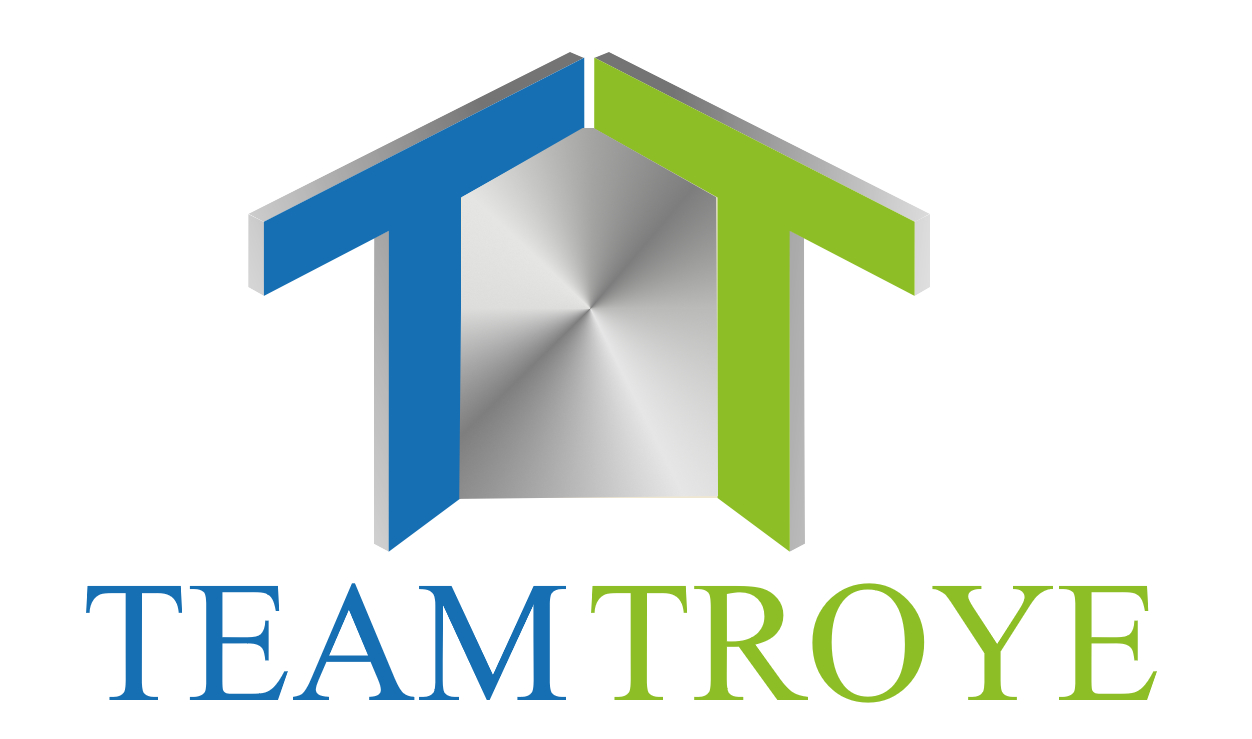Experience the perfect blend of charm and comfort in this 1950 3BR/1BA 1134 sqft one-level Fairmont home, boasting a spacious yard and 2 car detached garage. As you enter the front of the house, you'll be greeted by a cozy living room with newer carpeting. Just off the living room, you'll find two comfortably sized bedrooms and a 3/4 bathroom. The efficient kitchen includes all appliances-did you see the gas stove?! Adjacent to the kitchen is the dining room, a wonderful space for family meals and entertaining. The primary bedroom, situated at the rear of the house, offers a peaceful retreat from the hustle and bustle of daily life. Off the kitchen is the side entry and access to the basement, where you'll find your laundry area. The home has been thoughtfully maintained over the years, featuring newer windows that enhance its energy efficiency, low maintenance vinyl siding, and a brand-new roof has been recently installed, ensuring peace of mind for years to come. Fantastic location!
Listing courtesy of Kim Kreiss, EXIT Realty - Great Plains






































