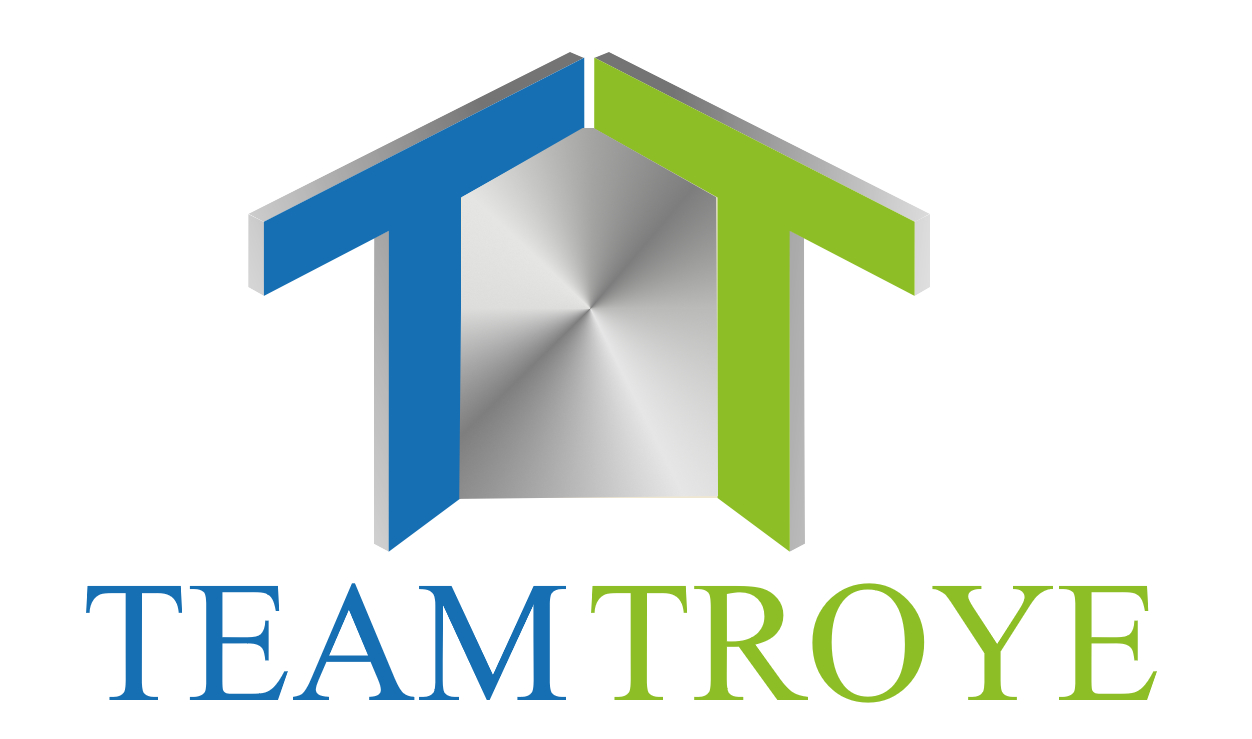A rare and lovely executive home in the much sought after Goldenwood neighborhood can be yours. Available due to job relocation, this lovely walkout rambler has been beautifully maintained inside and out. The inground geothermal system keeps utility costs low year round. Easily subdivided if you desire, both levels have 2 bedrooms and a full bath, along with their own sunroom. Two independently heated and air conditioned workshops give plenty of space for hobbies or? Water and an air compressor for air tools in place. Grow your own garden all winter? Brown Park provides an amazing country like feel to the private backyard, with biking and hiking paths encouraging outside adventures. The carefully planned landscaping and pergola create a lovely haven in a city location. The quality and details in this executive home are outstanding. Warm woods, custom cabinets, a 9' kitchen island and so much more! Move in Ready and waiting for you!
Listing courtesy of Victoria Frieberg, SFR, Rush Point Realty, LLC





































































