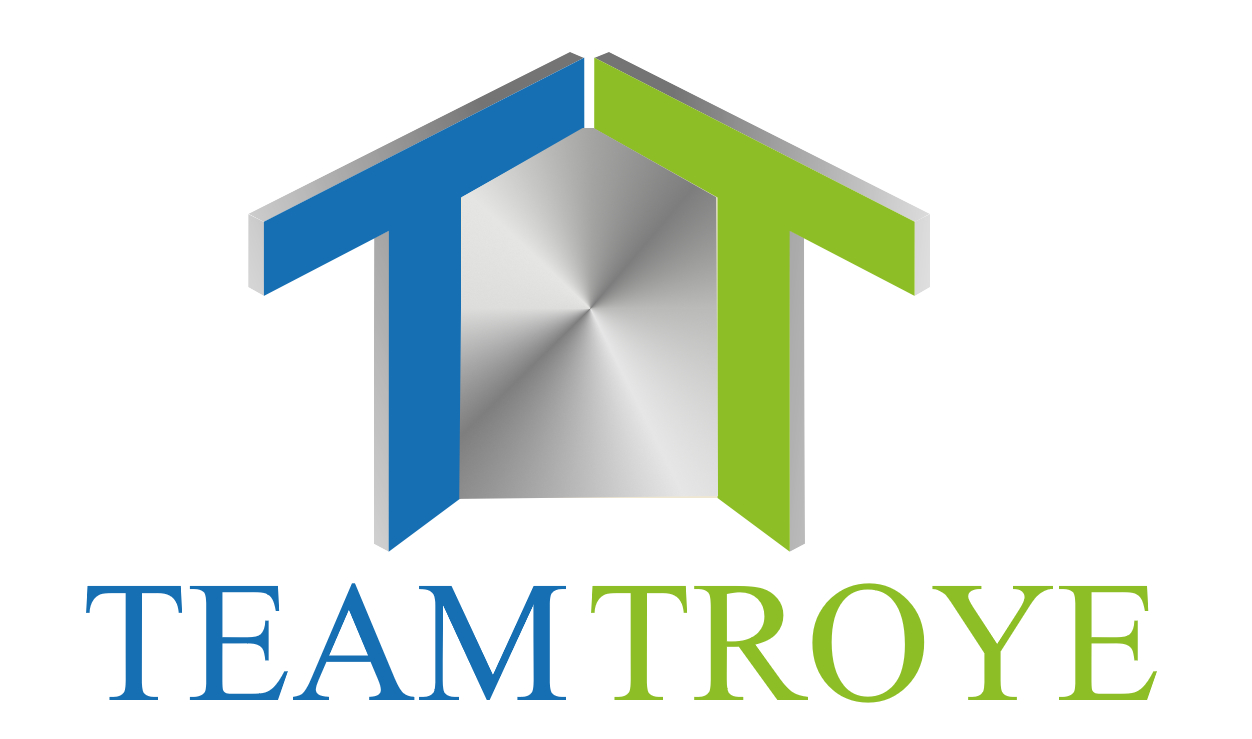You will love this move-in ready, pre-inspected & significantly updated home for so many reasons! It's got so many "big ticket" improvements already done for you - new James Hardie cement board siding - 2019. New architectural roof shingles - 2018. New double pane vinyl windows - 2019. New LG stainless steel kitchen appliances - 2018. New washer - 2024. New Bryant high-efficiency furnace & AC - 2017. New 50-gal gas water heater - 2014. All interior & exterior doors & hardware have been upgraded, as well as all millwork, light & plumbing fixtures, and even outlet & switch covers!! Neutral carpet, paint & flooring throughout. This home is the epitome of turn key. The 13 x 10 deck was painted & stained recently too! The 24d x 22w attached garage has insulated walls & an extra 12x6 workshop/storage space, and there is an 8x8 storage shed too! Plus it's only a half-block away from Rose Park and is so convenient to so many amazing conveniences Andover, Anoka & Coon Rapids have to offer. WOW
Listing courtesy of Lyman L Jenkins, RE/MAX Results



























































