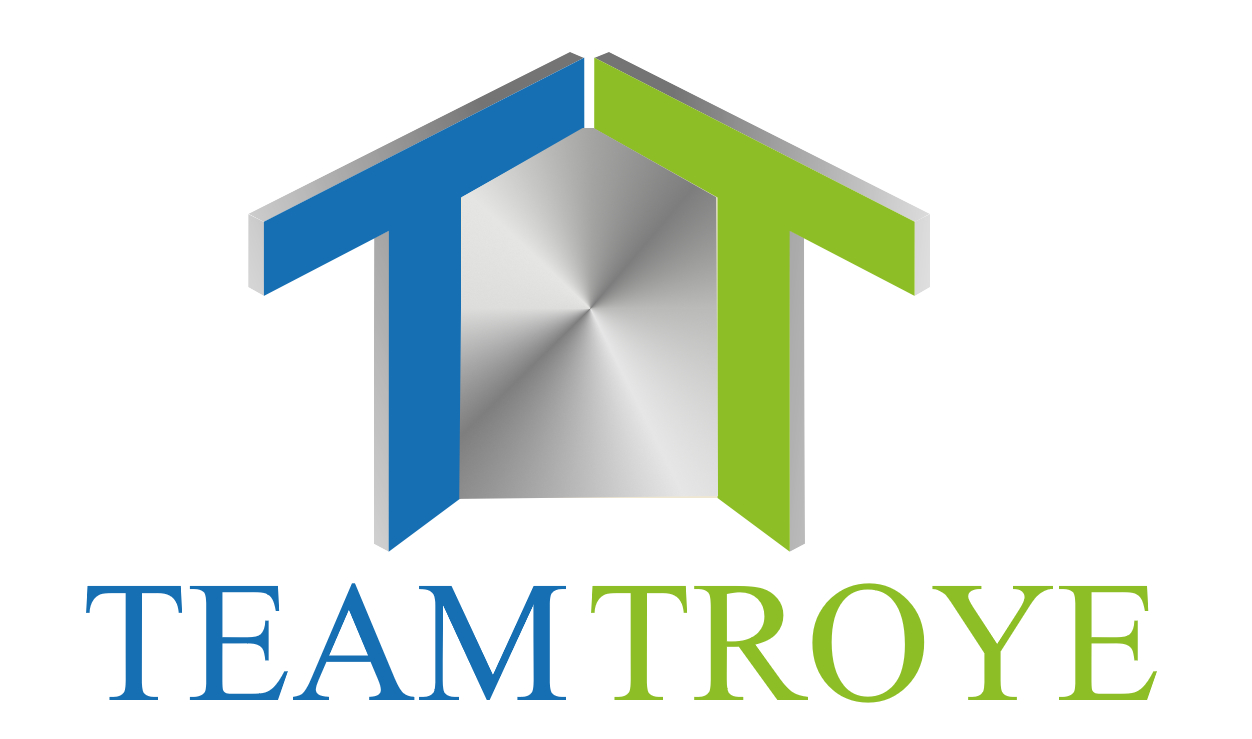This conveniently located condo, is ready for its new owner! Fresh paint and new carpet throughout provides a clean, neutral interior, making this home move-in ready. With three spacious bedrooms featuring large closets complete with built-in organizers, open living and dining spaces, a third-story deck overlooking the courtyard pool, updated galley-style kitchen with stainless appliances, two full bathrooms and a 1-car detached garage; so much in-unit and next-door storage, this is a complete unit. With every amenity and service nearby, this place has everything you need to live simply, yet without compromise.
Listing courtesy of Rex A Harris, RE/MAX Results




































