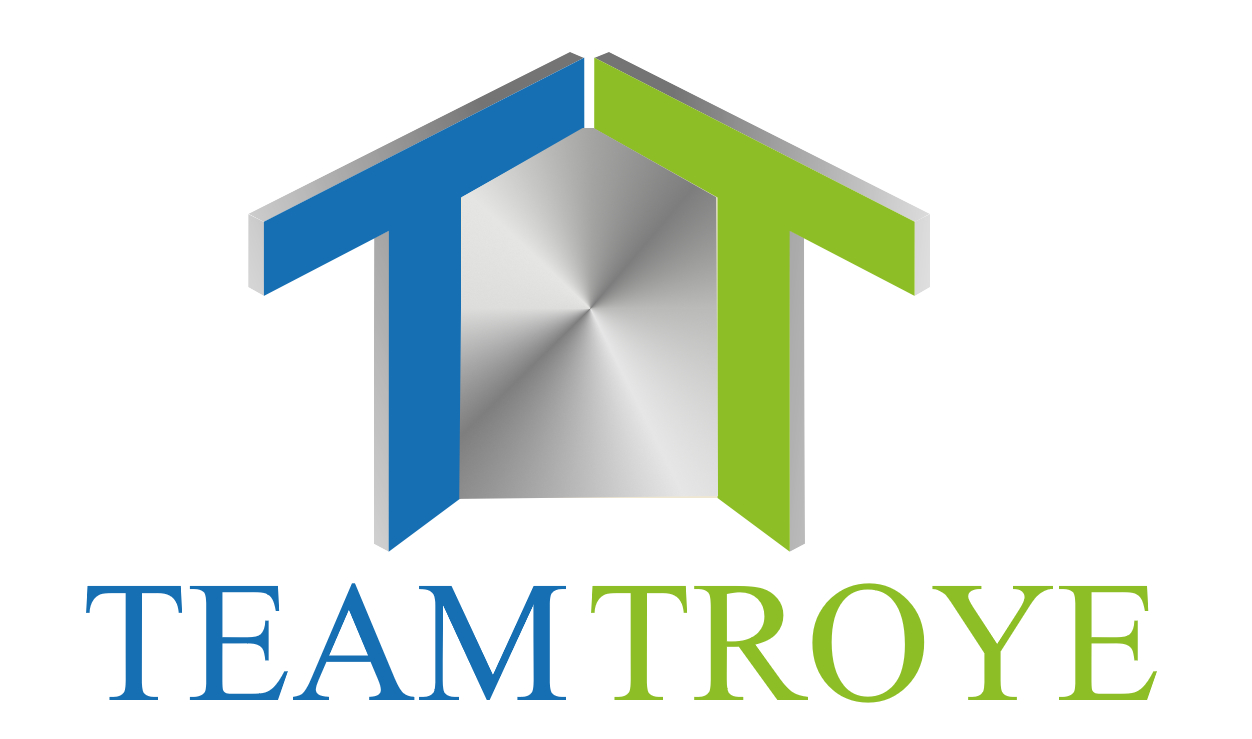Parkwood Knolls 4 Bedr, 4 Ba center hall two story offering 3600 fin sq ft. Attached 3 car garage, 3 fplcs, underground sprinkling! Security system, gorgeous lot & yard, screen porch, deck & patio. Main floor family rm with wet bar. Spacious kitchen, stainless appliances, Cambria countertops, pantry, & loads of cabinets, informal dining area too! Large living room, foyer & dining room. Generous sized primary bedroom has dressing rm, two walk-in closets, & adjoining full bath. 3 additional bedrooms on second level (1 without closet-presently used as an office) Lower level family rm with great storage offering more potential sq footage. Blt in 1967 by Carl Hansen. Pre-inspected. 7 star home warranty.
Listing courtesy of Linda L Oberpriller, Edina Realty, Inc.
































































